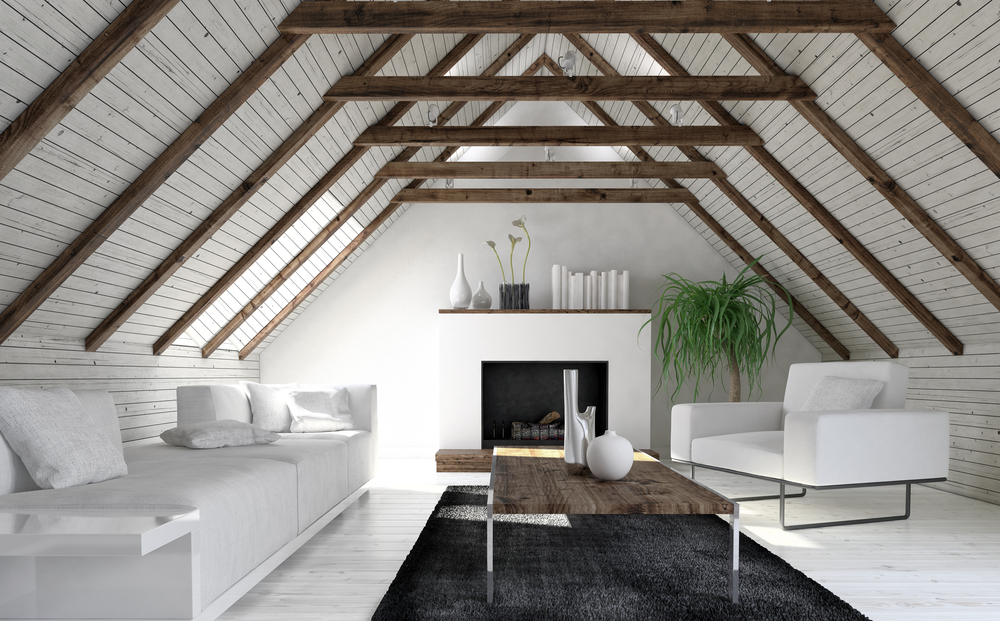|
Loft conversions - factors to consider for your space

For some of us, a great option to increase the floorspace in our homes is to move upwards into the loft area. However, if you’re considering converting your attic space into living space, there are a few factors that you should consider before starting any work…
Is it worth it?
When you are weighing up the potential of a loft conversion, it’s worth deliberating whether the cost of the work is equal to the value which you are adding to your property, so that you don’t end up overspending with no hope of recouping the costs when you decide to sell up. A loft conversion can add up to 20% to the value of a property, a significant amount; however, the cost of completing the works can vary depending on the type of space that you have available and the complexity of the requisite works. Shop around for your building quotes so that you have multiple options and then compare property prices in your area that have had loft conversions to see the difference in price; this should give you a strong idea in terms of budgeting.
Is my loft suitable for conversion?
Not all lofts can be converted into bona fide living space, as there are some caveats in terms of the available head height in the area, the pitch of the roof, the structure of the roof and obstacles such as water tanks or chimneys which may obstruct the area. When you measure from the bottom of the ridge timber to the top of the ceiling joist, you need to have at least 2.2m of usable space for a conversion to be suitable.
Do I need planning permission?
Depending on the type of conversion that you are implementing, you may not need any planning permissions whatsoever. As of 30th May this year, “Permitted Development” rules grant rights to enable homeowners to undertake some types of building work without the need for any permissions. If you are completing a simple conversion, with no structural changes to the roof, then you will most likely not require planning permission, making the process a lot simpler. To read about “Permitted Development”, see government guidelines here: https://www.gov.uk/guidance/when-is-permission-required
How do I intend on using the space?
One of the most important questions to ask yourself before you commit to the building work is what exactly you need the extra space for. In some instances, this will be an easy question to answer; for example, if you’re a growing family in need of an extra bedroom. However, for others the use of the room may not be so clear-cut. If you’re adding the extra space simply because you’re feeling a little squeezed for space in your property, then a loft conversion may well be the wrong answer as, although you’ll be increasing your living area, you will most certainly be losing useful storage metres. If you are looking for more space, then consider moving into a more appropriate property in your area – you may well have made a profit on your current property which would enable you to upsize.
Don’t fall foul of your insurer
Before completing any works on your property, ensure that your insurer has been fully briefed with regards to the possible changes to your property as you don’t want to invalidate your home insurance. Adding value to your property may affect your premiums, and any building work being completed (such as floors being taken up or electrics changed) can result in damage to the property which may not be subject to insurance claims.
<< News
|
|